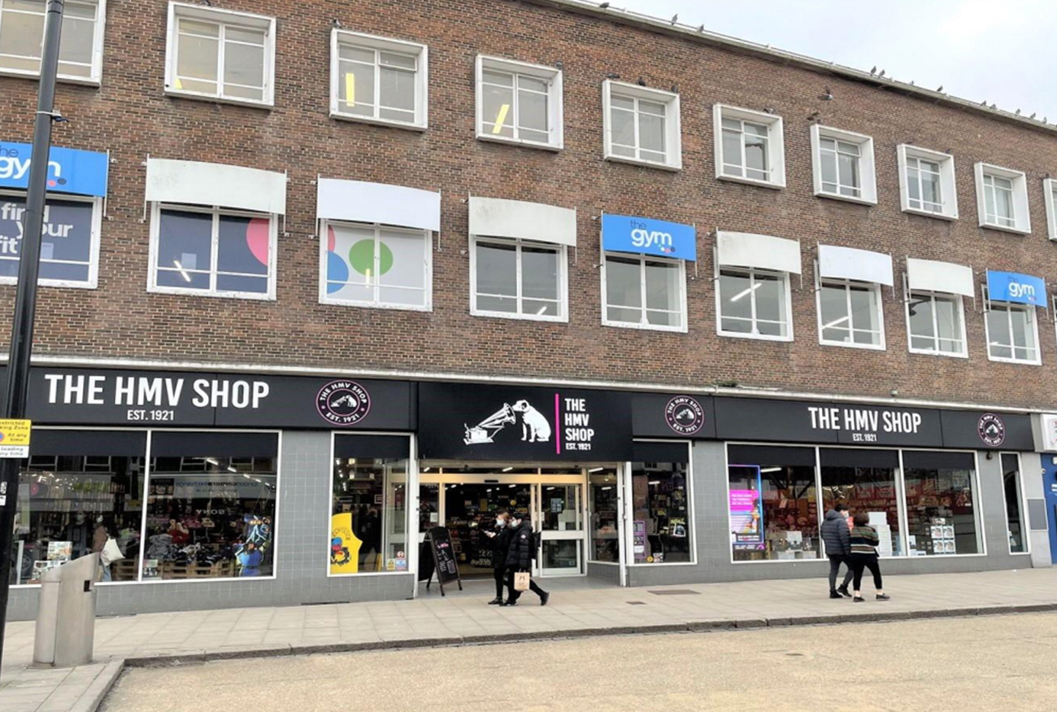
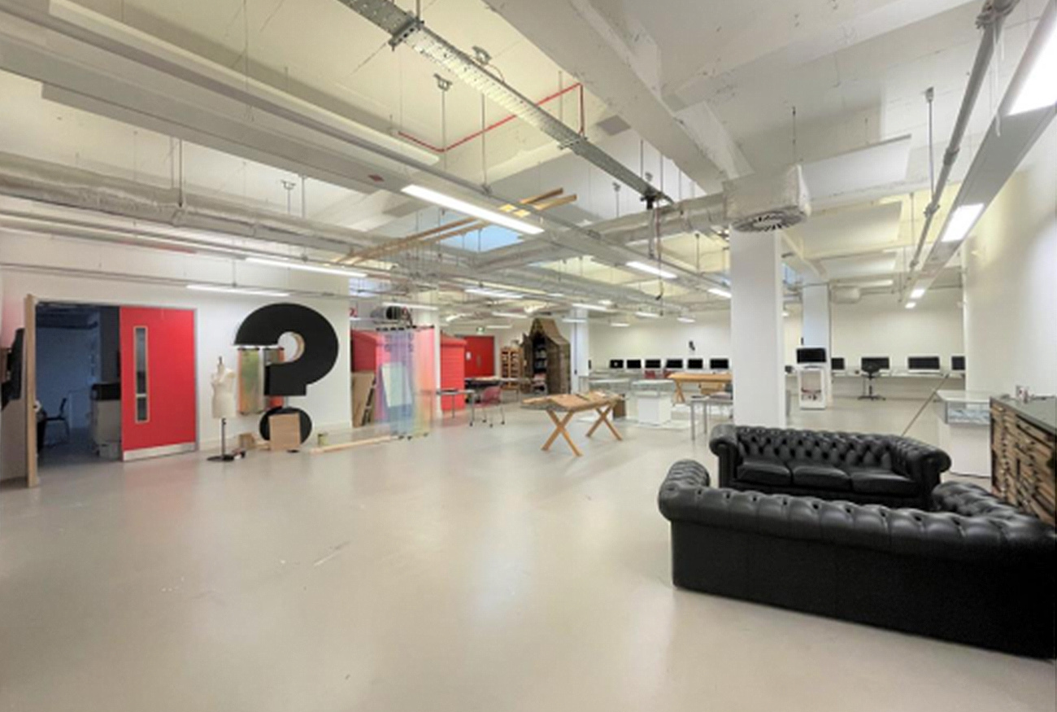
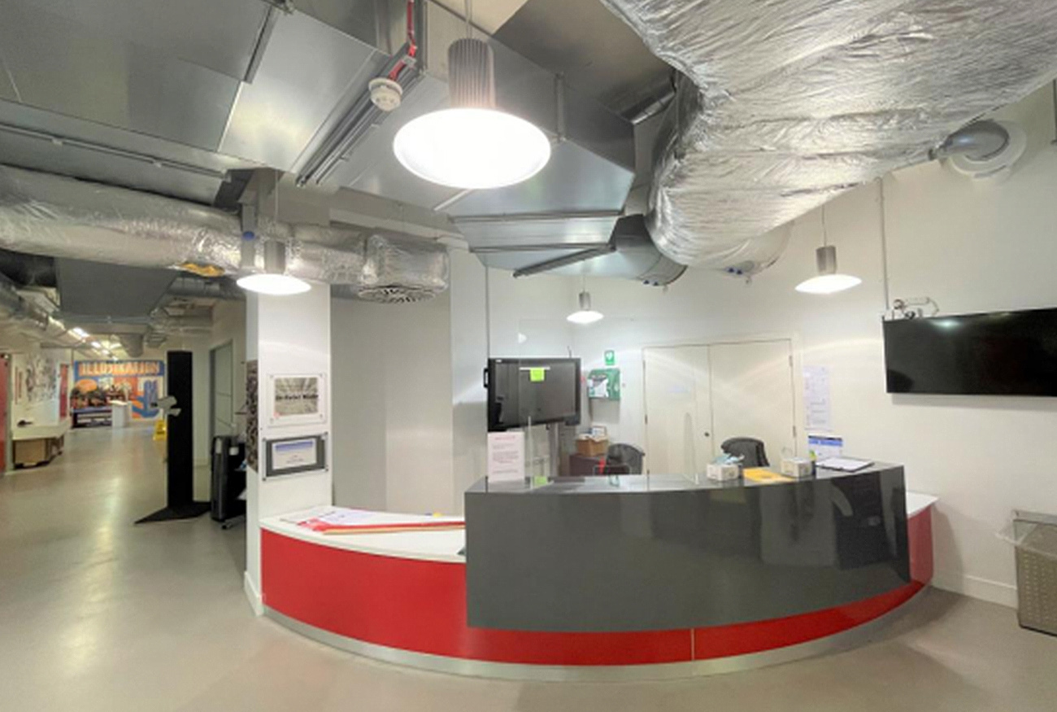
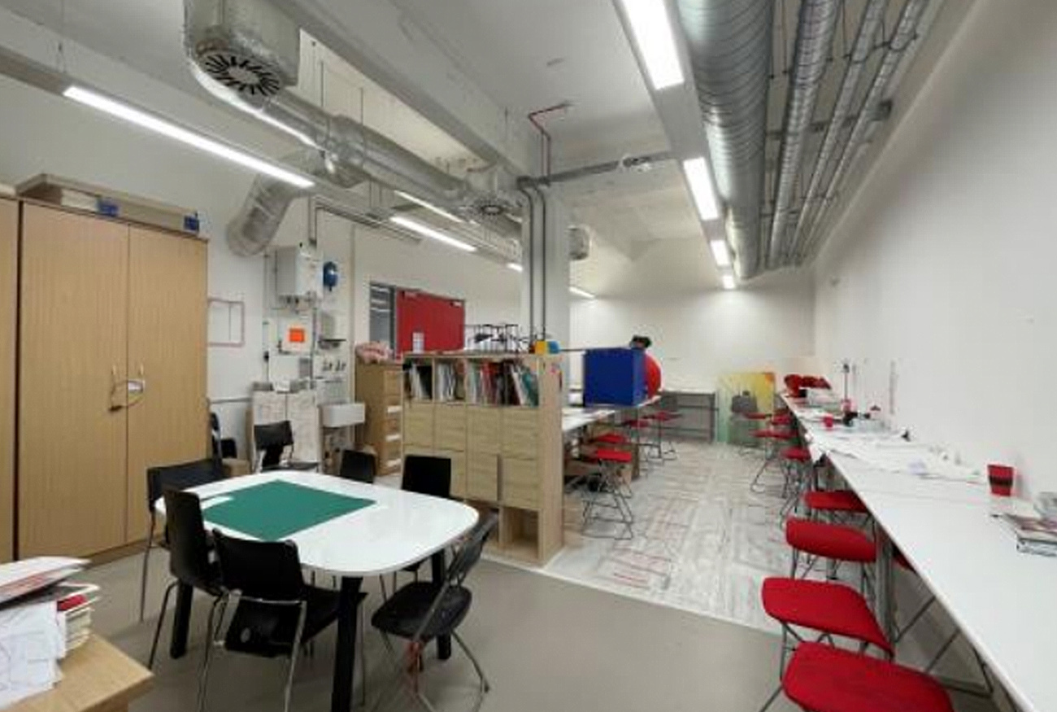
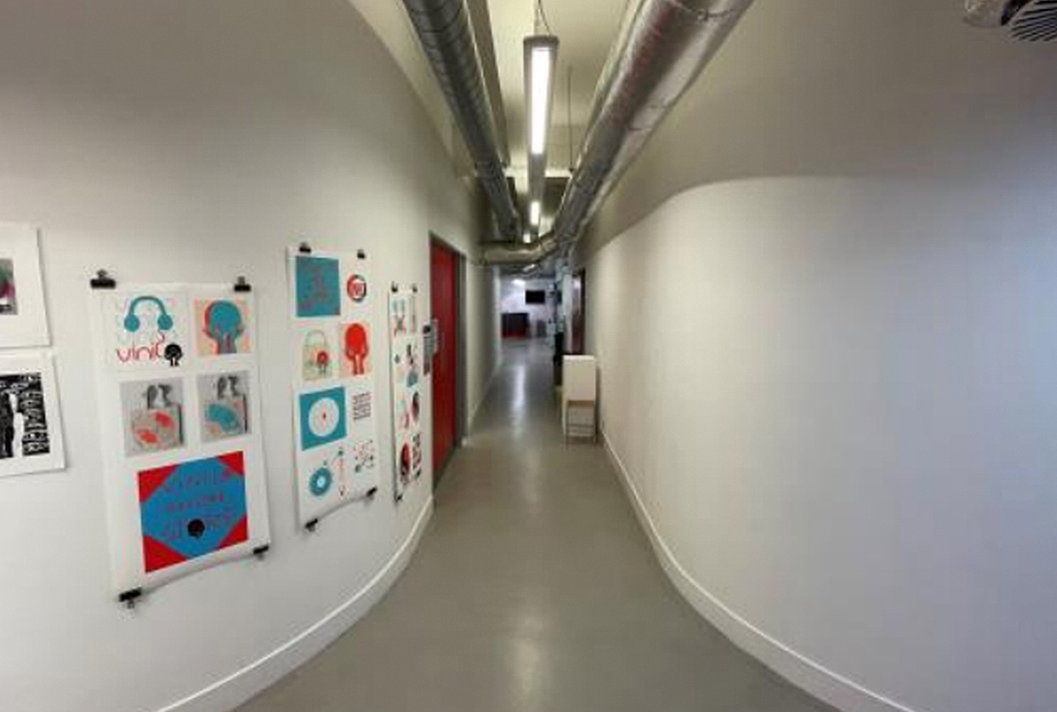
173-178 High St, Southampton, SO14
Office | To Let
The second-floor of the building is accessed via a self-contained entrance from Castle Way. Presently occupied by the Solent University School of Art, Design & Fashion, it is currently configured to provide a range of offices, open-plan space, studios, galleries and workshops.
The space enjoys high ceilings and has a unique industrial-style feel with exposed steel ducting and suspended lighting.
The space may appeal to a variety of potential occupiers, subject to securing any requisite planning consent, which could include: business centres, office headquarters, entertainments or hospitality venues, education, training or medical facilities.
The property is located in a prominent position on the High Street in Southampton city centre, directly opposite the entrance to the ongoing Bargate Quarter development (http://www.bargatequarter.co.uk/) which will provide 519 new dwellings along with additional commercial space. The building faces West Quay Shopping Centre and is located just half a mile from Southampton Central Railway Station (80 minutes to/from London Waterloo), next to the main bus terminal and has public car parking nearby.
Floor Areas
| Floor | Sq ft | Sq m |
|---|---|---|
| Second | 18,734 | 1,740.45 |
Terms
A new lease is available for a Term by arrangement.
Outgoings
| Floor | Rent (psf) | Business Rates (psf) | Service Charge (psf) | Total Cost (psf) | Total Cost (pa) |
|---|---|---|---|---|---|
| Second | £18.50 | £2.98 | £5.00 | £26.48 | £496,076.32 |
Second floor commercial space suitable for a range of uses (STP) currently arranged as offices, studios, galleries and workshops
- Southampton
- Offices/Studios
- 18,734 Sq ft
- POA
Highlights
- Self-contained entrance lobby on Castle Way
- Currently arranged as offices, open-plan space, studios, galleries and workshops
- Business centre/office HQ, entertainment, hospitality, educational venue (STP)
- Passenger lift and goods lift
- Single occupier or can be sub-divided
Get in touch
Andrew Knights
Head of Agency
Andrew Knights
Bailey Crouch
Associate Director
Bailey Crouch
Sammy Conway
Associate Director












