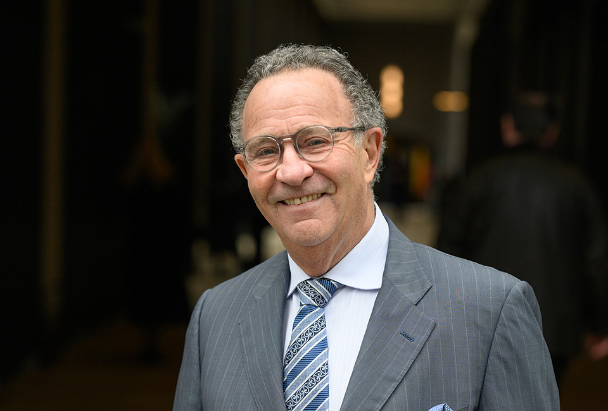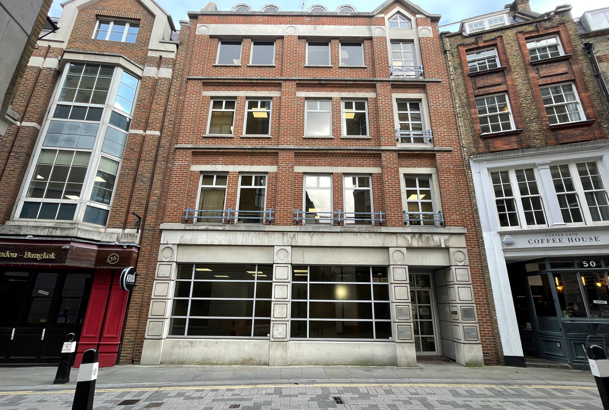
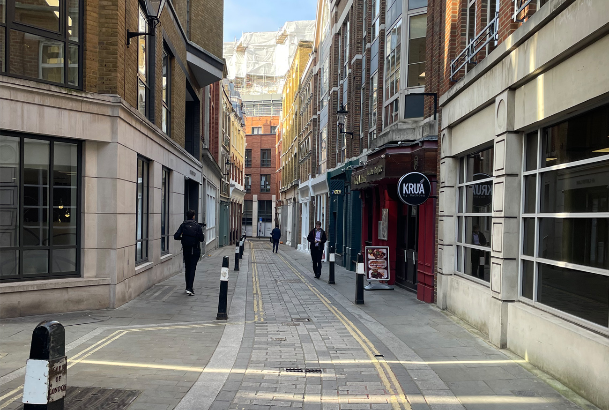
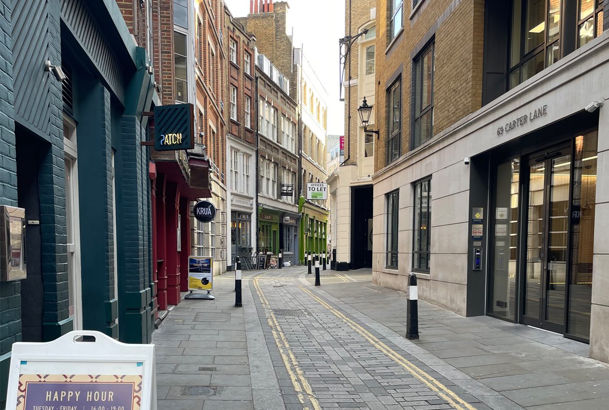
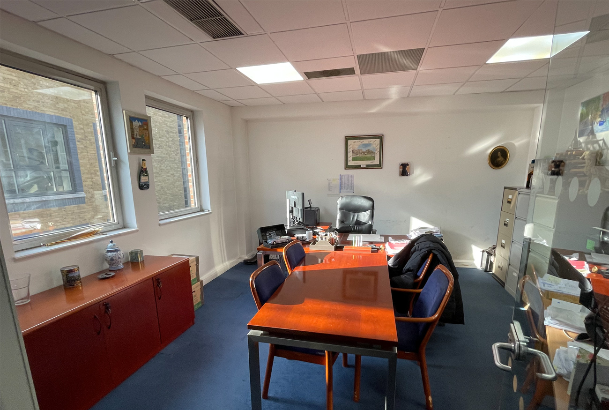
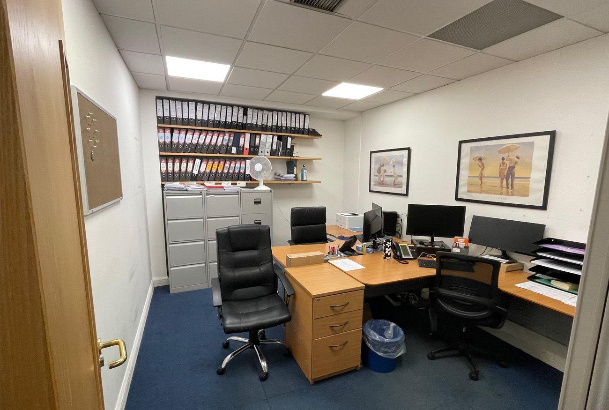
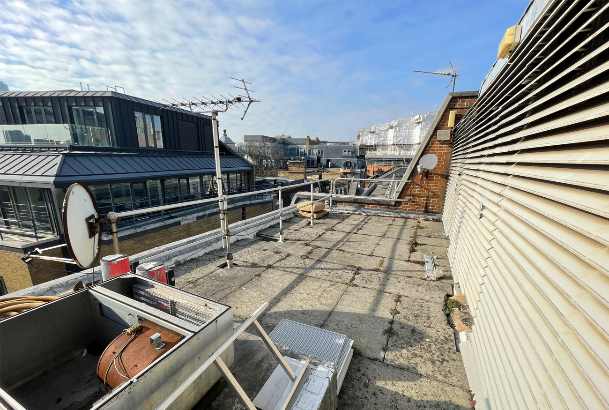
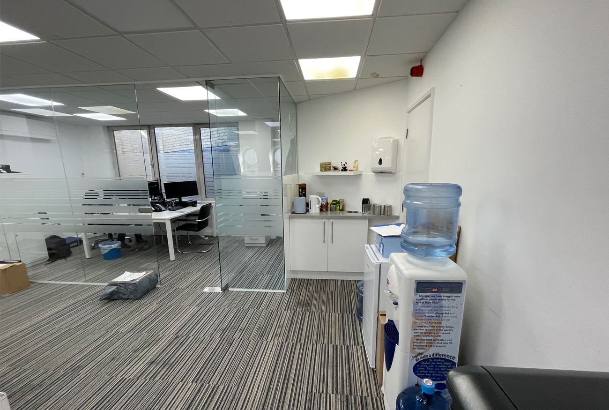
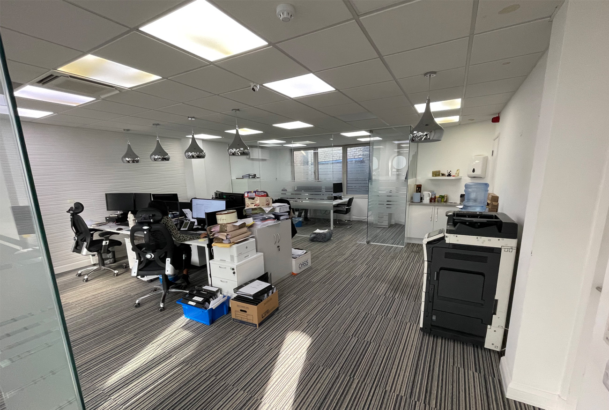
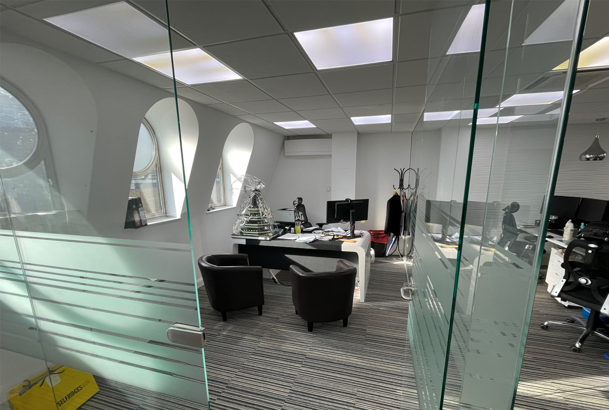
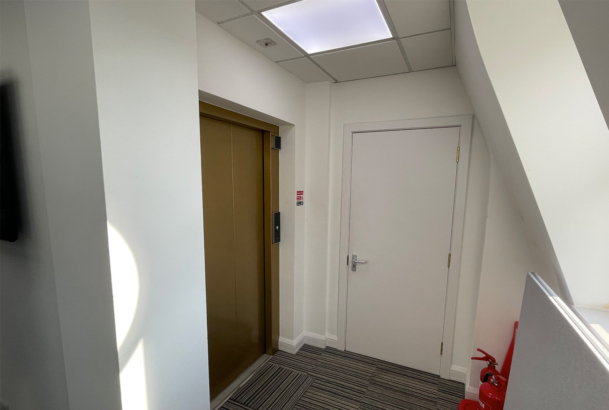
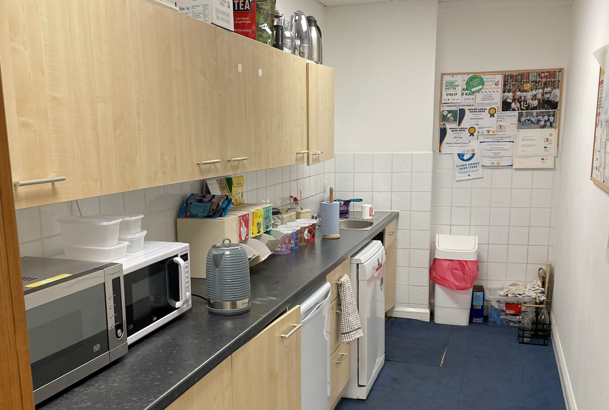
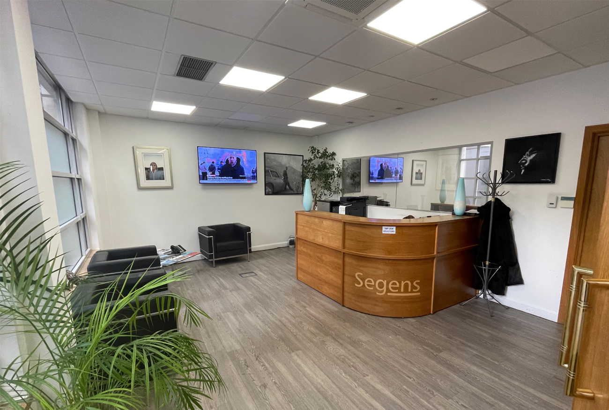
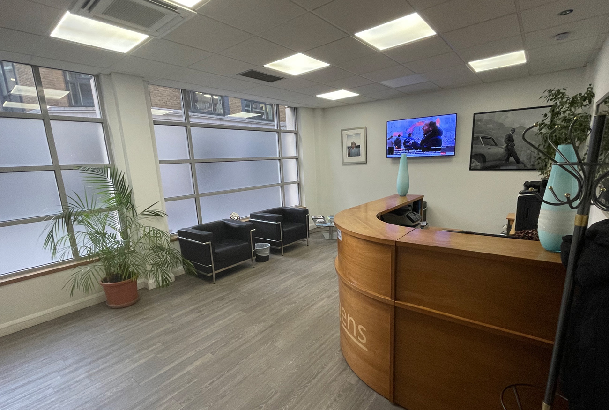
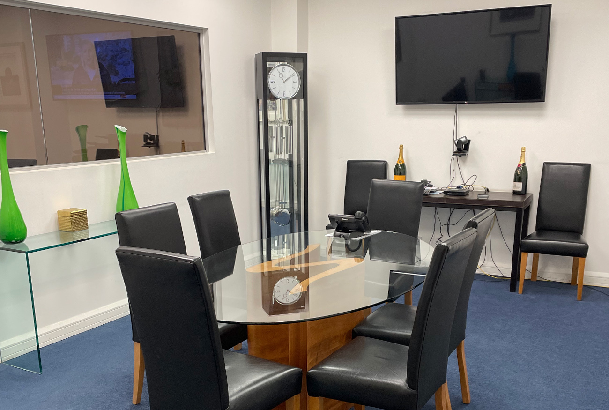
52 - 54 Carter Lane, EC4
Office | To Let
52-54 Carter Lane is an attractive self-contained headquarters office building of 5,272 sq ft (489.8 sq m) arranged over basement, ground and four upper floors. The property is accessed from Carter Lane via a well-proportioned reception area.
Typical floor plates of approximately 900 sq ft are of a regular, efficient and flexible configuration providing well specified air conditioned office accommodation with excellent levels of natural light. All floors are served by the main core with an eight person passenger lift.
Carter Lane is a vibrant and popular thoroughfare lined with independent cafes, restaurants and pubs.
Paternoster Square and the shopping experience at
One New Change are a short walk away.
Floor Areas
| Sq ft | Sq m | |
|---|---|---|
| Fourth | 742 | 68.93 |
| Third | 890 | 82.68 |
| Second | 890 | 82.68 |
| First | 894 | 83.06 |
| Ground | 955 | 88.72 |
| Basement | 901 | 83.71 |
| Total | 5,272 | 489.78 |
Terms
Available by way of an assignment of the existing lease for a term expiring September 2026 inside the Landlord and Tenant Act 1954, or, a sub lease for a term until September 2026 outside the Landlord and Tenant Act 1954.
Alternatively, a new longer lease is available direct from the Landlord on Terms by arrangement.
Outgoings
Rent: £46.28 psf
Business rates: £20.22 psf
Service Charge: Nil
Fully fitted and furnished self-contained office building available on economic terms - perfect for an HQ office solution
- City of London
- Office
- 5,272 Sq ft
- £46.28 psf
Highlights
- Air conditioning
- Fully accessible raised access floors
- Suspended ceilings with recessed light fittings
- Excellent natural light
- Well proportioned passenger lift, serving all floors
- Male and female WC facilities
- Typical finished floor to ceiling heights of 2.6m
Get in touch
Andrew Knights
Partner & Joint Head of Agency











